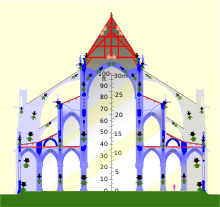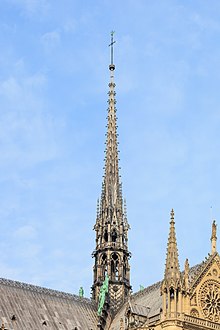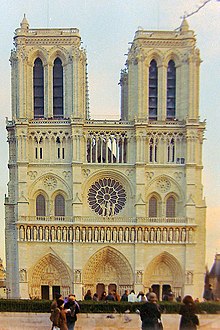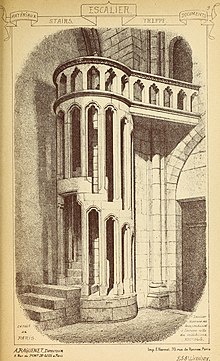Файл:Notre-Dame de Paris composite transverse section.svg
Перейти к навигации
Перейти к поиску

Размер этого PNG-превью для исходного SVG-файла: 343 × 599 пкс. Другие разрешения: 137 × 240 пкс | 275 × 480 пкс | 440 × 768 пкс | 586 × 1024 пкс | 1173 × 2048 пкс | 856 × 1494 пкс.
Исходный файл (SVG-файл, номинально 856 × 1494 пкс, размер файла: 407 Кб)
История файла
Нажмите на дату/время, чтобы посмотреть файл, который был загружен в тот момент.
| Дата/время | Миниатюра | Размеры | Участник | Примечание | |
|---|---|---|---|---|---|
| текущий | 01:30, 6 марта 2020 |  | 856 × 1494 (407 Кб) | HLHJ | Put the rafters of the tower in compression. Not sure how I missed that. |
| 01:49, 30 июля 2019 |  | 856 × 1494 (408 Кб) | HLHJ | Bells roughed in, positions researched from [https://www.nytimes.com/interactive/2019/07/16/world/europe/notre-dame.html NYT infographic model]. Note that the framework shown for the North Tower is that of the South Tower, as no elevation drawing of the north belltower framework seems to be available on Commons (please let me know if you find one). | |
| 17:08, 18 мая 2019 |  | 856 × 1494 (394 Кб) | HLHJ | User created page with UploadWizard |
Использование файла
Следующая страница использует этот файл:
Глобальное использование файла
Данный файл используется в следующих вики:
- Использование в de.wikipedia.org
- Использование в en.wikipedia.org
- Использование в es.wikipedia.org
- Использование в fr.wikipedia.org
- Использование в id.wikipedia.org
- Использование в it.wikipedia.org
- Использование в pt.wikipedia.org
- Использование в ro.wikipedia.org
- Использование в sl.wikipedia.org
- Использование в tr.wikipedia.org
- Использование в uk.wikipedia.org
- Использование в ur.wikipedia.org
- Использование в vi.wikipedia.org
- Использование в zh.wikipedia.org












