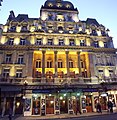Файл:Her Majestys Theatre - Haymarket, London - The Phantom of the Opera (6438904139).jpg
Перейти к навигации
Перейти к поиску

Размер этого предпросмотра: 582 × 599 пкс. Другие разрешения: 233 × 240 пкс | 466 × 480 пкс | 746 × 768 пкс | 995 × 1024 пкс | 1990 × 2048 пкс | 3623 × 3729 пкс.
Исходный файл (3623 × 3729 пкс, размер файла: 2,65 Мб, MIME-тип: image/jpeg)
История файла
Нажмите на дату/время, чтобы посмотреть файл, который был загружен в тот момент.
| Дата/время | Миниатюра | Размеры | Участник | Примечание | |
|---|---|---|---|---|---|
| текущий | 02:20, 30 октября 2012 |  | 3623 × 3729 (2,65 Мб) | File Upload Bot (Magnus Manske) | Transferred from Flickr by User:Oxyman |
Использование файла
Следующая страница использует этот файл:
Глобальное использование файла
Данный файл используется в следующих вики:
- Использование в simple.wikipedia.org